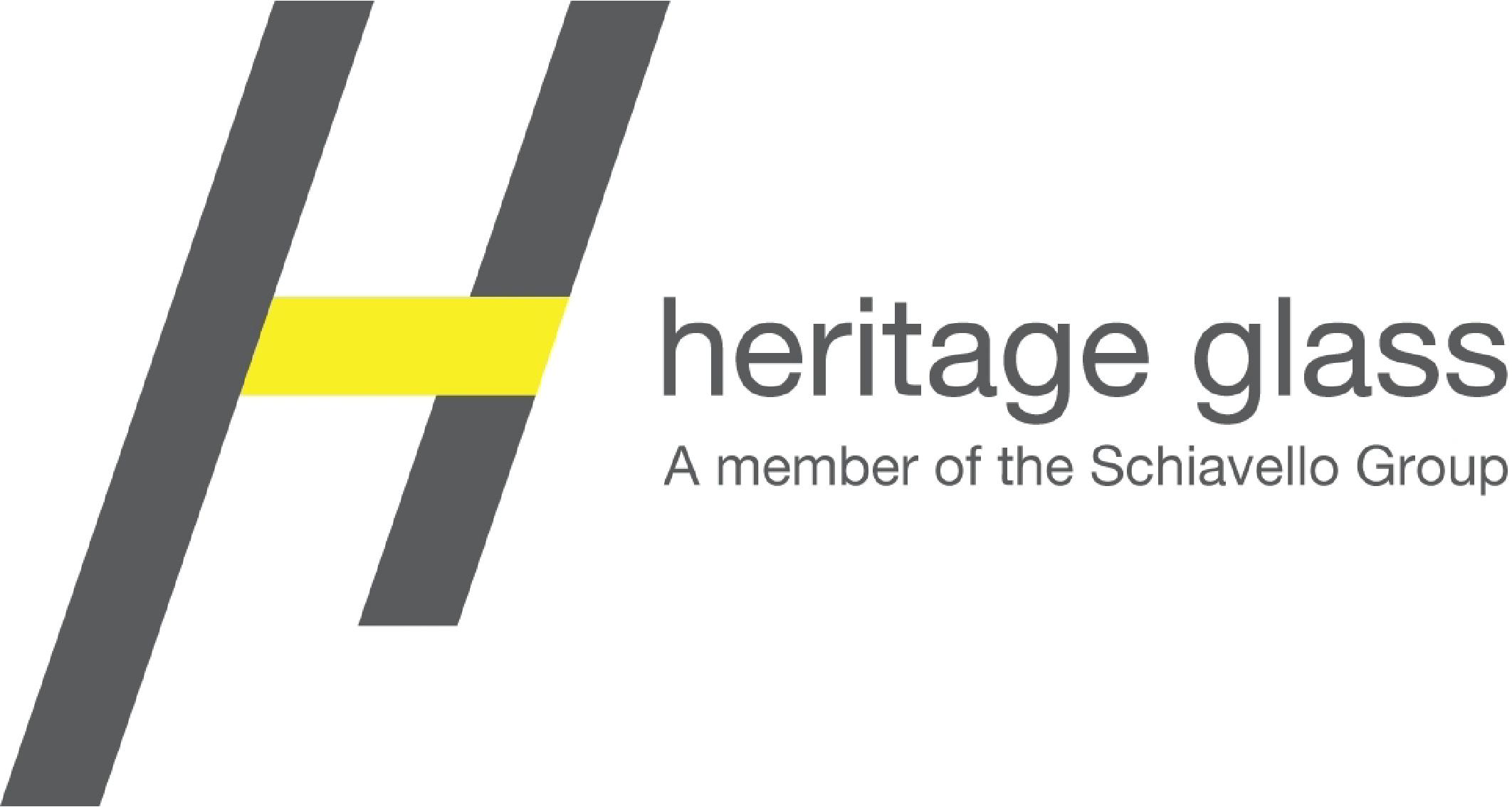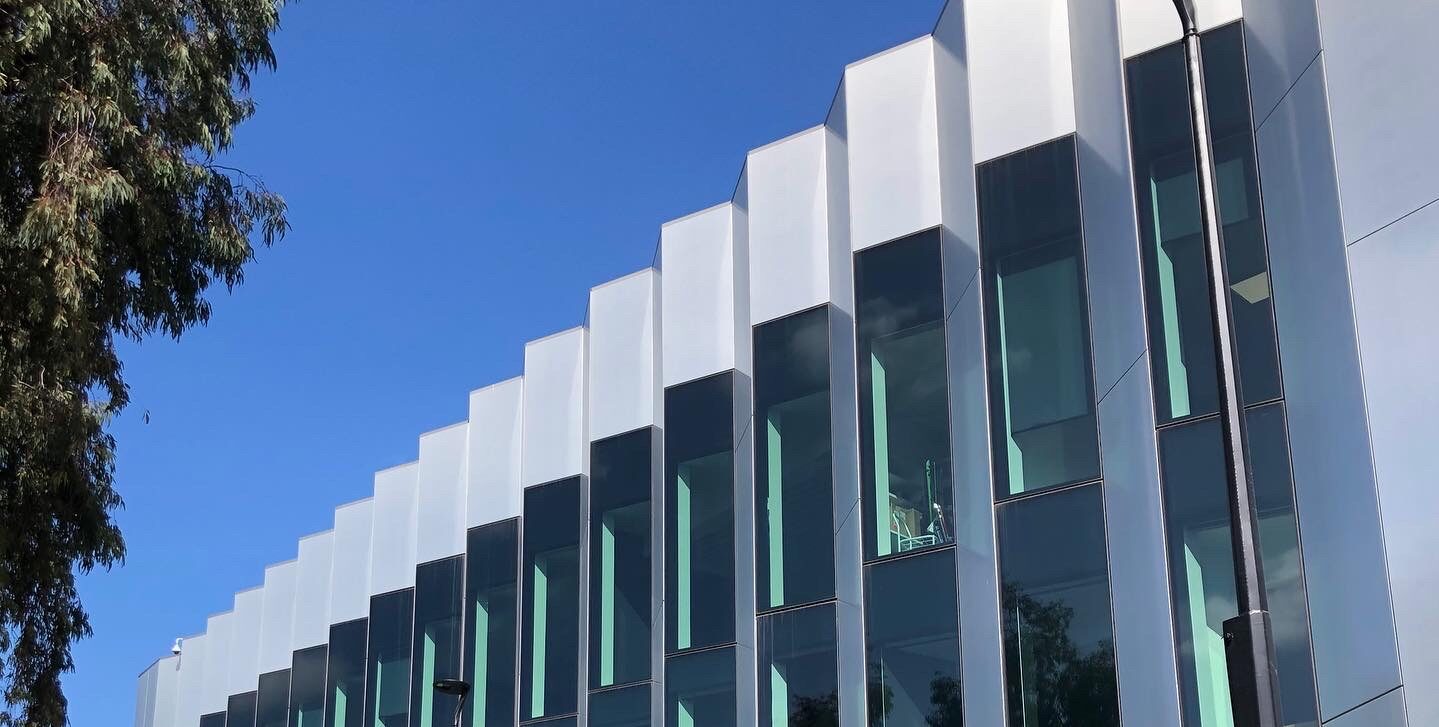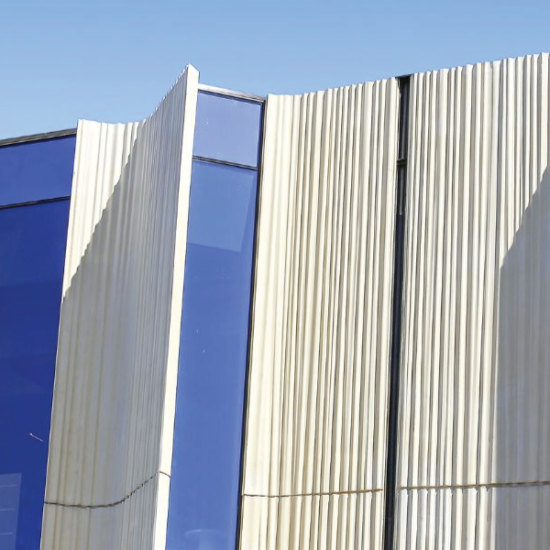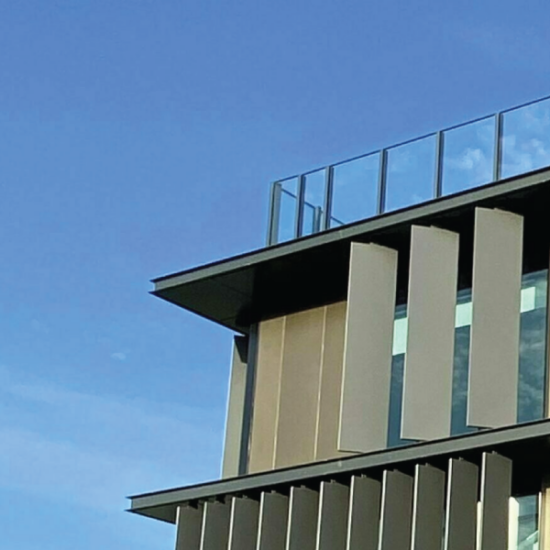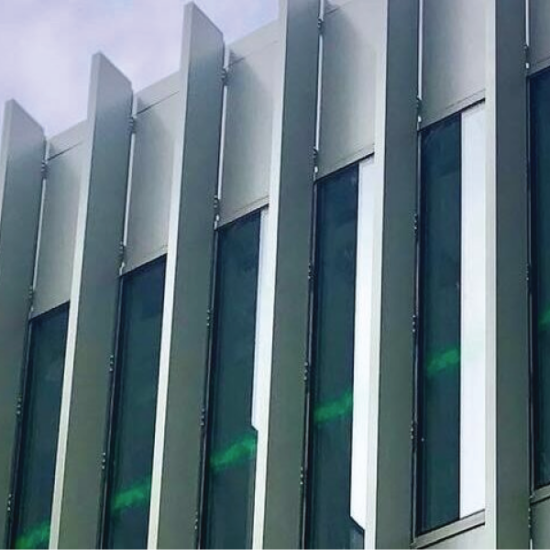
Victoria Uni, Sunshine
No looking back on state-of-the-art education facility
Victoria Uni, Sunshine
Designed by Woods Bagot, Victoria University’s Sunshine Skills Hub is a state-of-the-art simulated learning facility in Melbourne’s and the winner of the Education: Higher Learning category in the 2020 Interior Design magazine’s international Best of Year Awards.
The angled building faces both Ballarat and Westmoreland Road and is effectively designed to have ‘no back’ on both adjoining street frontages and the existing campus buildings with the orientation also providing thermal comfort with protection from the east and west sun enhanced by high performing low-E glass.
To celebrate the Skills Hub’s role in serving western Melbourne’s developing communities transition from a declining manufacturing-based economy, the facade features a sawtooth design reminiscent of the roofs of the historic Sunshine Harvester works achieved with custom cladding and steel fabricated and installed by Heritage Glass.
Heritage Glass were instrumental in achieving Woods Bagot’s vision for the sawtooth design, getting involved early in design discussions to custom design and locally fabricate and install the curtain wall made up of cladding, structural steel and facade glazing units utilising 28mm low-e argon filled IGUs.
Builder:
Kane Construction
Architect:
Woods Bagot
Completed:
October 2020
Location:
438-460 Ballarat Road, Sunshine

