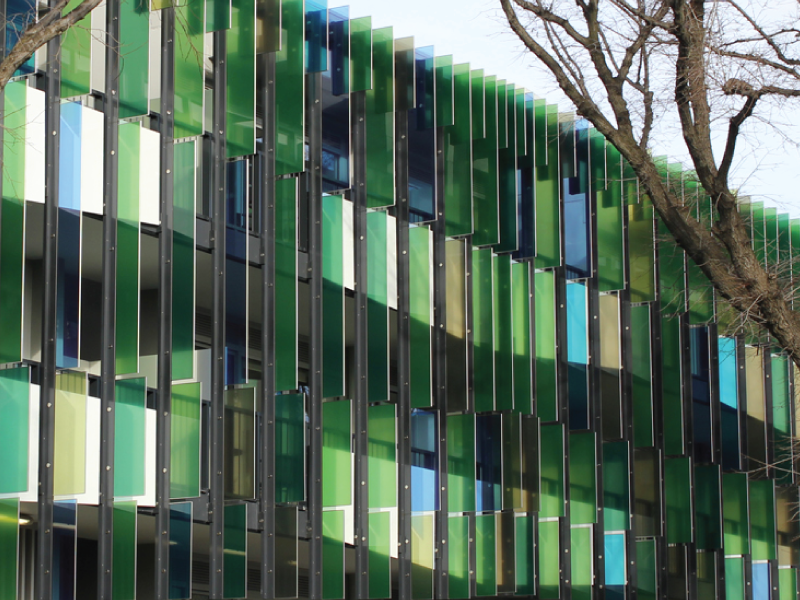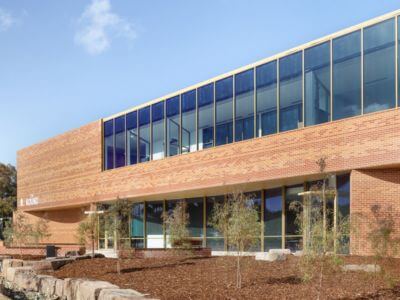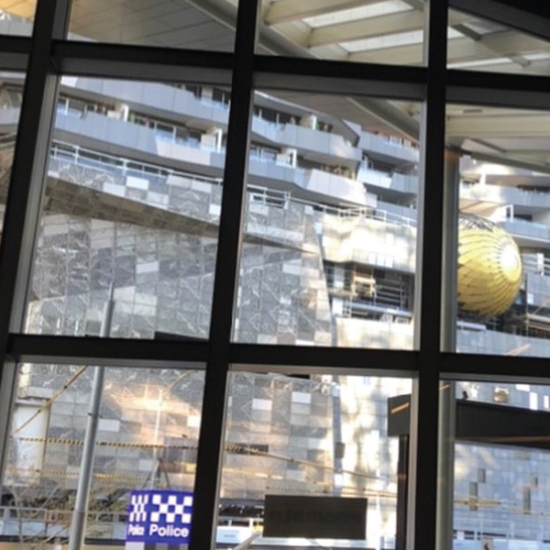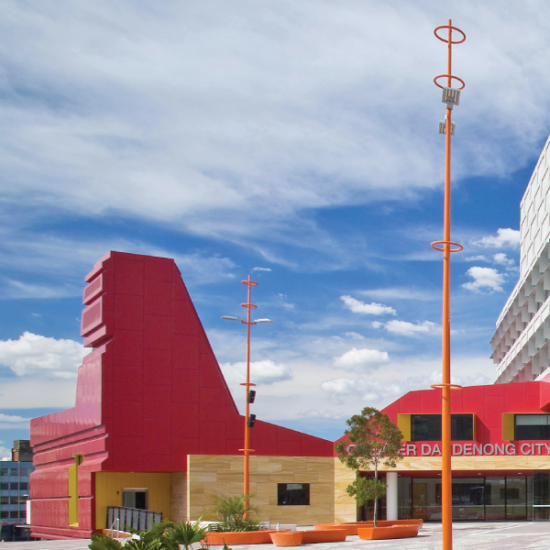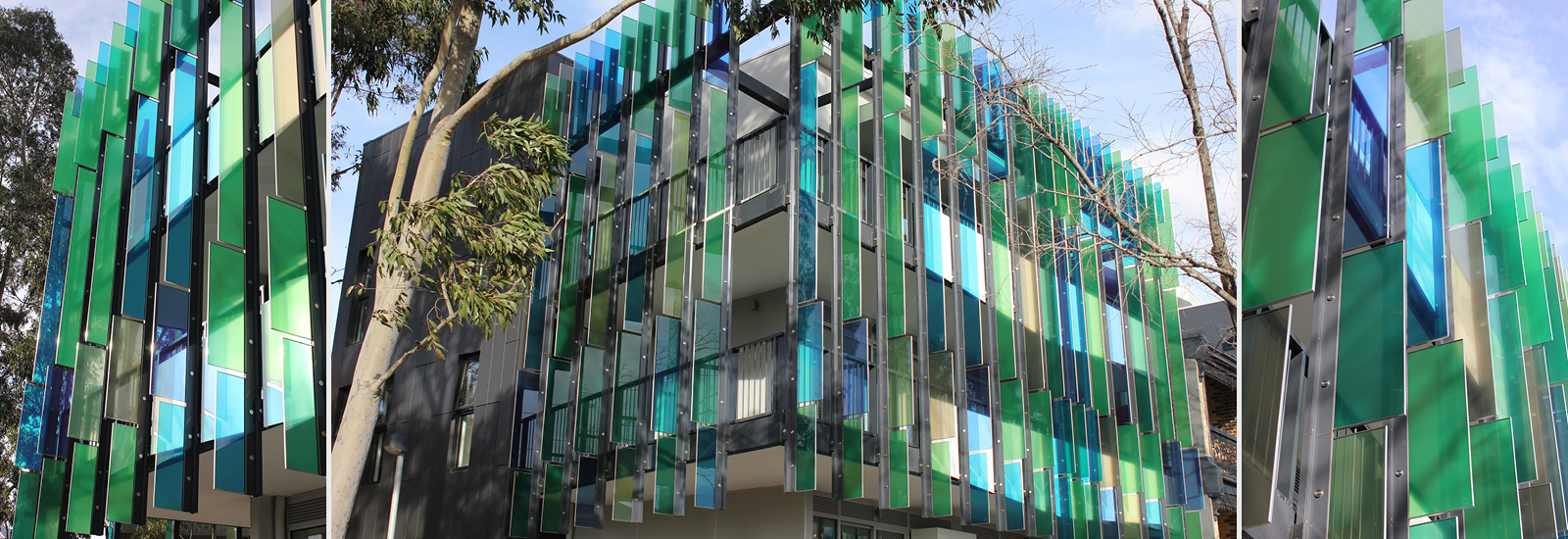
St John’s Place
Modernising social housing
St John’s Place
St John’s Place is a social housing initiative undertaken by the Department of Human Services in accordance with the federal government’s ‘Nation Building – Economic Stimulus Plan’ programme.
The project involved the demolition of the existing buildings, reinstatement and incorporation of two heritage-listed townhouses and the construction of one basement level car park, 100 residential apartments over three separate buildings and landscaping. The reinforced concrete structure includes high-end finishes with a signature façade of coloured glass fins.
Heritage Glass was responsible for the design and construction of the façade which was made up of 112 aluminum extrusions and 387 panels of glass.
Sourcing special made aluminium extrusions which protruded from building, allowed the decorative safety glass “DigiGlass” to be attached using stainless steel patch fittings. Heritage Glass’ experience in complex glass façades meant that Heritage Glass could engineer the installation process to reduce any possible onsite risks.
The DigiGlass was assembled onto the aluminium extrusion as a ‘glass fin’ at the Heritage Glass premises so that when these extrusions with the attached glass were taken to site, only required hoisting into position and the extrusion bolted into the concrete slab of the building.
Builder:
Built
Architect:
Rothelowman
Completed:
March 2012
Location:
North Melbourne


