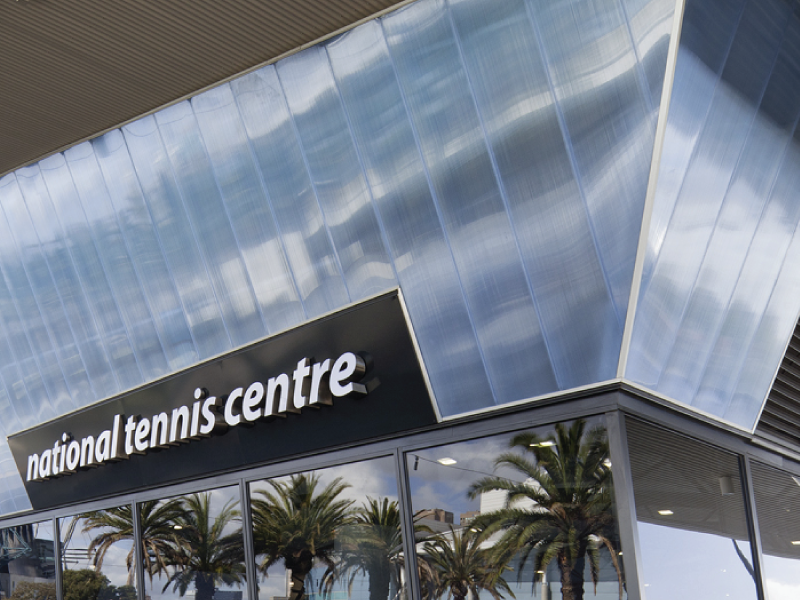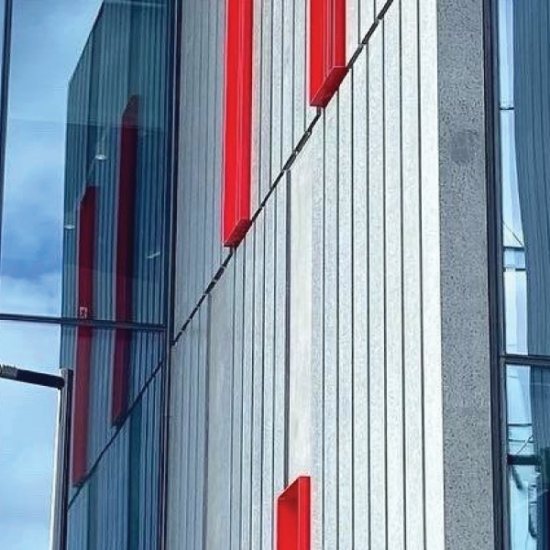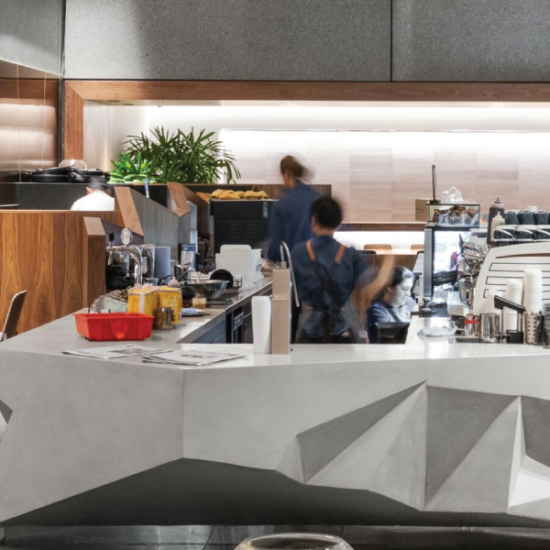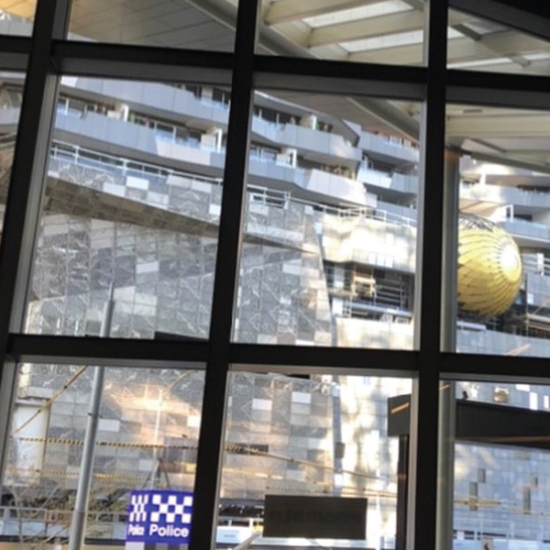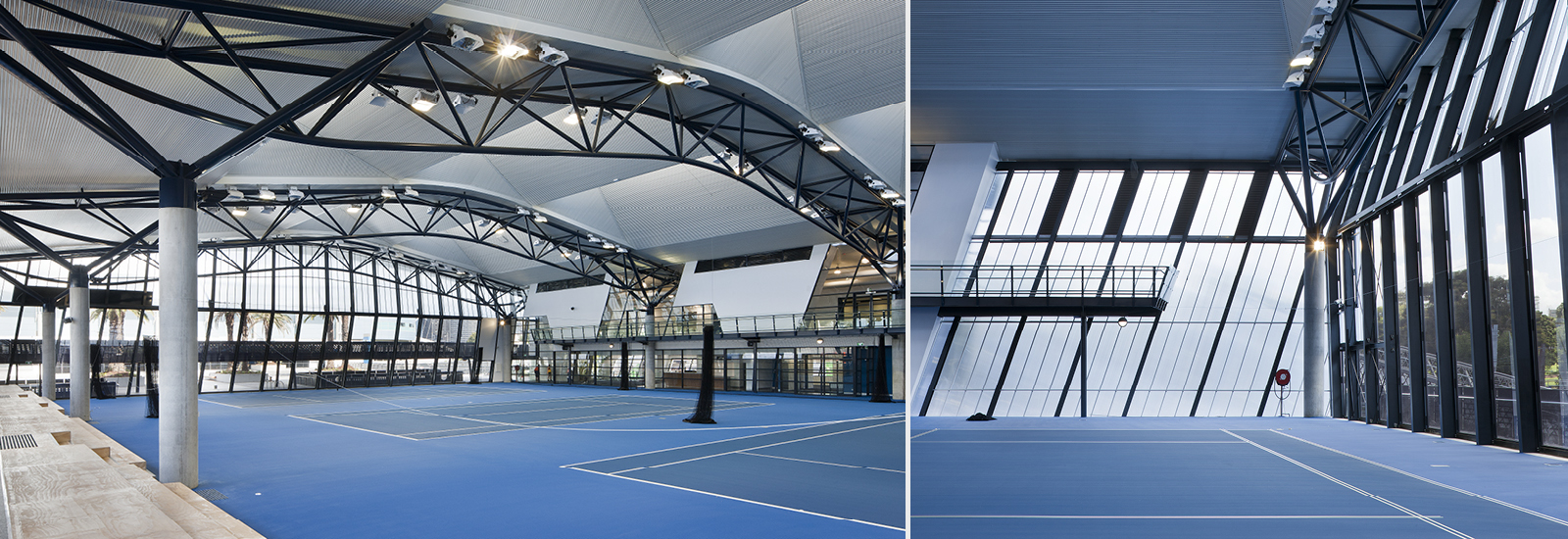
Melbourne Park
Grand slam solution for Australia's centre of tennis
Melbourne Park
Eastern plaza is a new development within the Melbourne Park precinct serving as a public and professional tennis facility.
Located between Hisense Arena and Punt Road, Eastern Plaza is part of Stage 1 of an overall $363 million redevelopment of the Melbourne Park precinct, which will provide major upgrades to the facility, securing the long term future of the Australian Open Grand Slam tournament. It will place a strong emphasis on the comfort of patrons, with more open space and shade and increased seating capacity.
This state of the art development consists of a four-sided façade with aluminium frames and glass installed on inverted angles. Two glazed lift shafts and two areas which adjoined the Hisense Arena were fitted with skylight frames and trafficable glass. A detailed and complex internal wall with angles and acrylic sheet panels scribed were installed around the structural steel roof trusses. The south facing façade has high and low level louvres providing required airflow into the building.
The scope of the project called for a streamline look which was achieved using Alucabond and Sunpal cladding with huge glass panels on three of the four facades. The design was clean with all fixings concealed and maximum sizes glass panels which eliminated horizontal transoms or butt joins in glass.
The major challenges of the project were the installation and glazing of frames and glass of up to seven metres in height and 2.4 metres wide. Glass was installed with various size cranes in an array of positions due to limited access on the project at the time. Installation of the Sunpal/Palram polycarb cladding on the north, east and west facades also presented a challenge during the project as well as the North façade Palram which had to be installed during night works over tram lines during a tram shutdown period.
Builder:
Watpac
Architect:
Jackson Architecture
Completed:
March 2013
Location:
Melbourne


