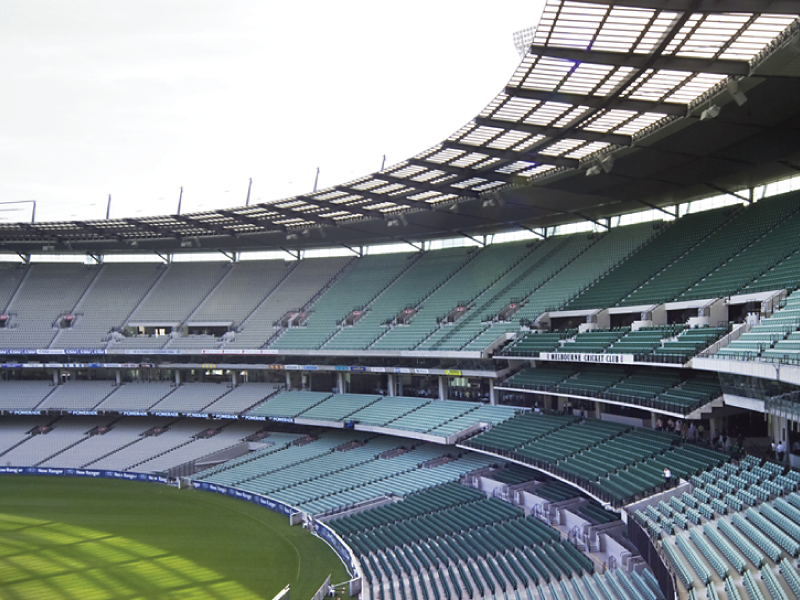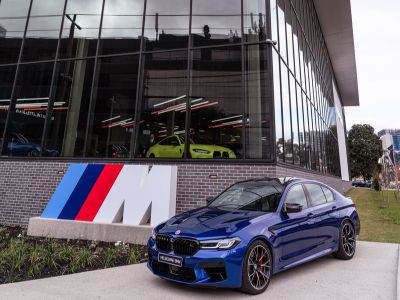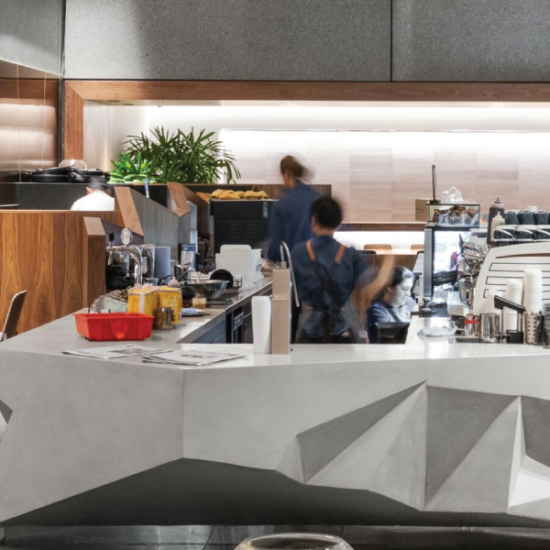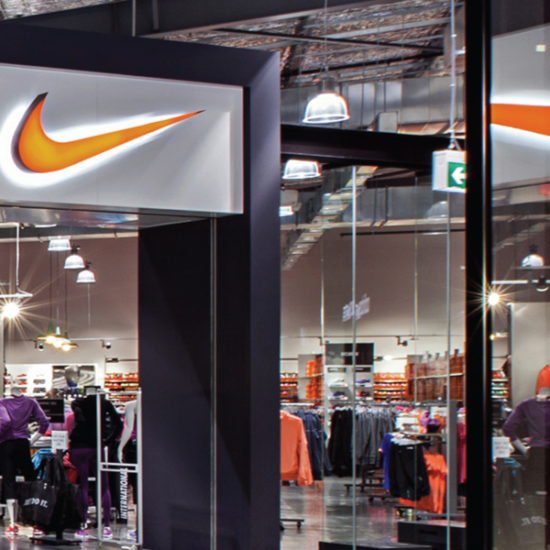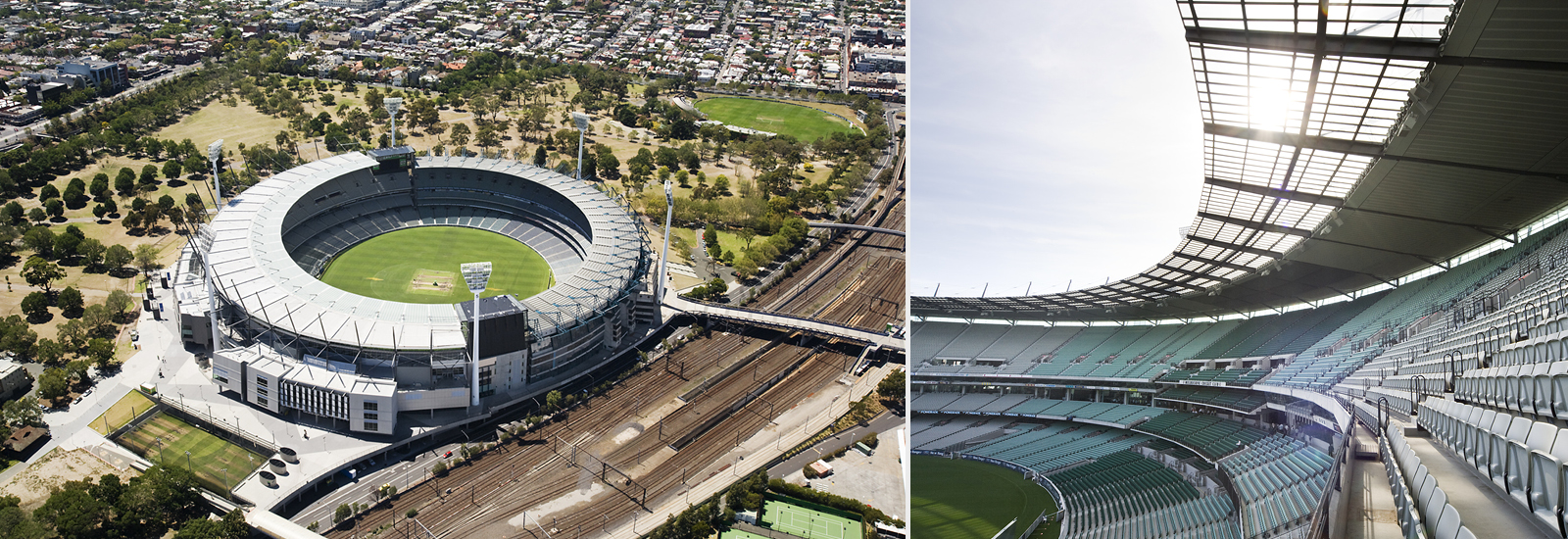
MCG Northern Stand
High performance coverage at the MCG
MCG Northern Stand
The redevelopment of the MGC Northern stand was a project of significance for Heritage Glass because of the strict performance criteria that the glass was required to fulfil. The client’s brief stipulated specific glass requirements based on light and heat transmission, security (to be fail-safe against terrorist attacks), extreme live loads during maintenance and resilience to fallout due to unforseen building movement. It was also essential for the glass to remain watertight and windproof for the life of the design. The glass selected to satisfy these requirements was 13.5 mm thick heat strengthened laminated glass with a ceramic frit to face four.
This project presented challenges due to the complex shape of the structure where each of the panels were irregular shapes with unique dimensions. It was therefore requested that the structure be detailed in a 3D model prior to installation.
The installation procedure required the aluminium and glass elements to be fixed to steel substructures on the ground, and that these elements were then craned into position to a tolerance of +/- 5mm to allow the interlocking drainage system to function.
Prototype elements were designed, built and tested to destruction at a NATA laboratory and satisfied all design criteria.
The entire project was delivered free of errors, on time and budget – a testament to the collaboration that Heritage Glass engages in with the builder, designer, client and specialist sub-contractor from inception to completion.
Builder:
Grocon
Architect:
MGC5 (AJV of Daryl Jackson, HOK, Cox Architects, TS+E, HASSELL)
Completed:
2006
Location:
Melbourne


