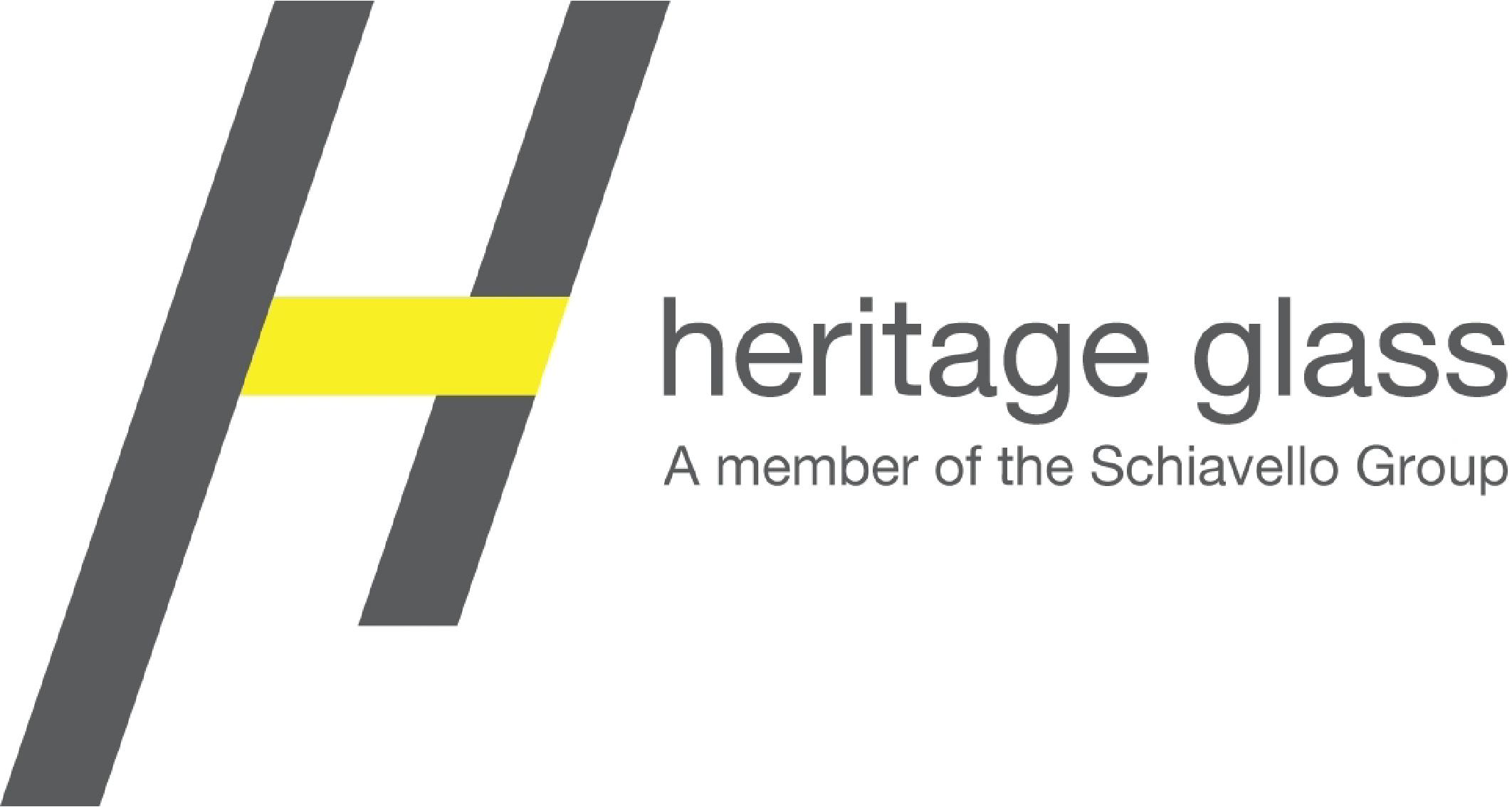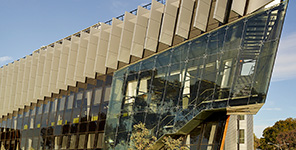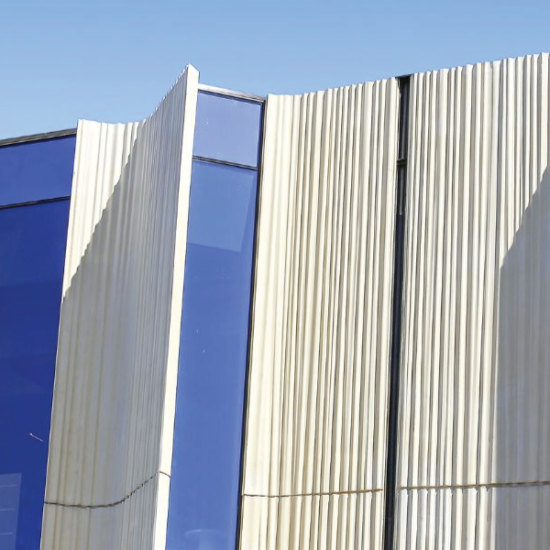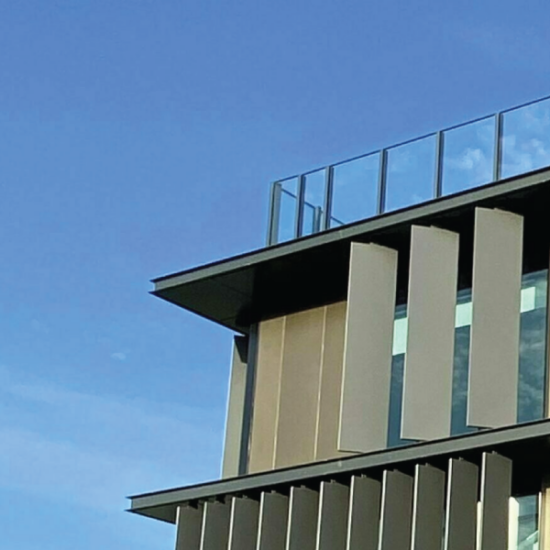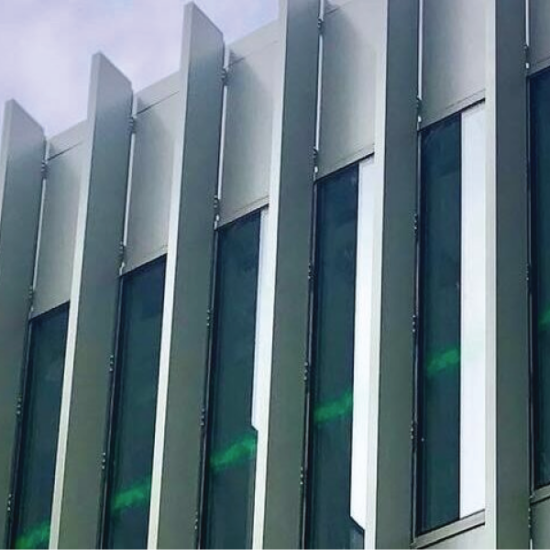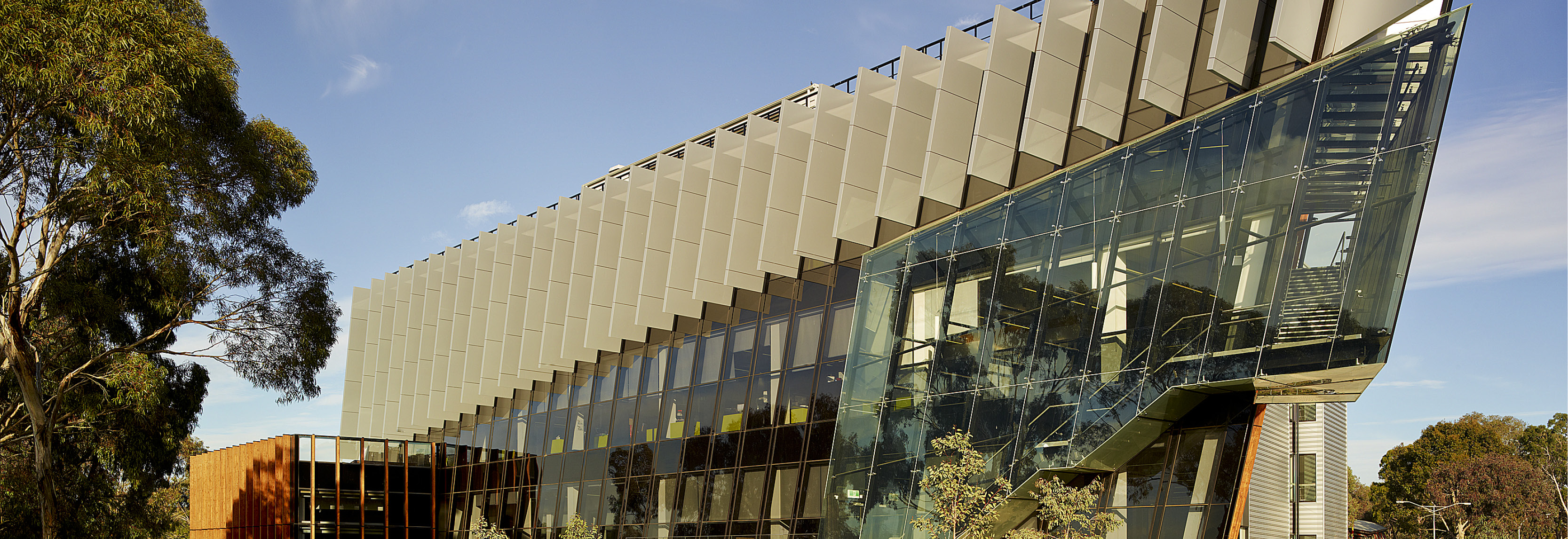
Deakin Uni, Geelong
Building a five storey seamless curtain wrap within Reach
Deakin Uni, Geelong
The Deakin Regional Community Health Hub (REACH) is a new 8,000sqm facility that provides a state-of-the-art space for the Faculty of Health, Medicine, Nursing and Behavioural Science and the Faculty of Science and Technology.
Heritage Glass were engaged to design and construct a five storey seamless curtain wall that wraps around the facade of the building and an adjacent three-sided glass box external staircase. Over 4,000m2 of Alucabond cladding was moulded and wrapped to compliment the architectural design of the facade.
Instead of being square, the glass used in the curtain façade was built with parallelogram shaped glass. This presented a possible risk; if the original set out was not positioned exactly, the glass would not line up throughout the install, causing misalignment with its adjoining levels.
The curtain wall facade presented many challenges; each elevation of the building was on a different plane and joined at different angles. Expertise in complex glass facades meant that Heritage Glass was able to design and fabricate the frames and glass from shop drawings and ensure all glass to glass corners would meet and align perfectly.
The external façade had to work in with the steel tolerances of the building’s structure and allow the fitting of the timber fins between the frames of glass. Heritage Glass designed and produced custom made sections that would allow not only Heritage Glass, but other trades involved on the project, to achieve the architects design intent.
The design and complex shape of the external staircase posed a challenge on the project but Heritage Glass was able to successfully overcome this. Through the process of using spider fittings, having an onsite team measuring and surveying the spider fitting brackets and also applying 3D modeling to set out the staircase, Heritage Glass was able to set out each spider fitting and order and install the glass insufficient time to meet the deadlines.

