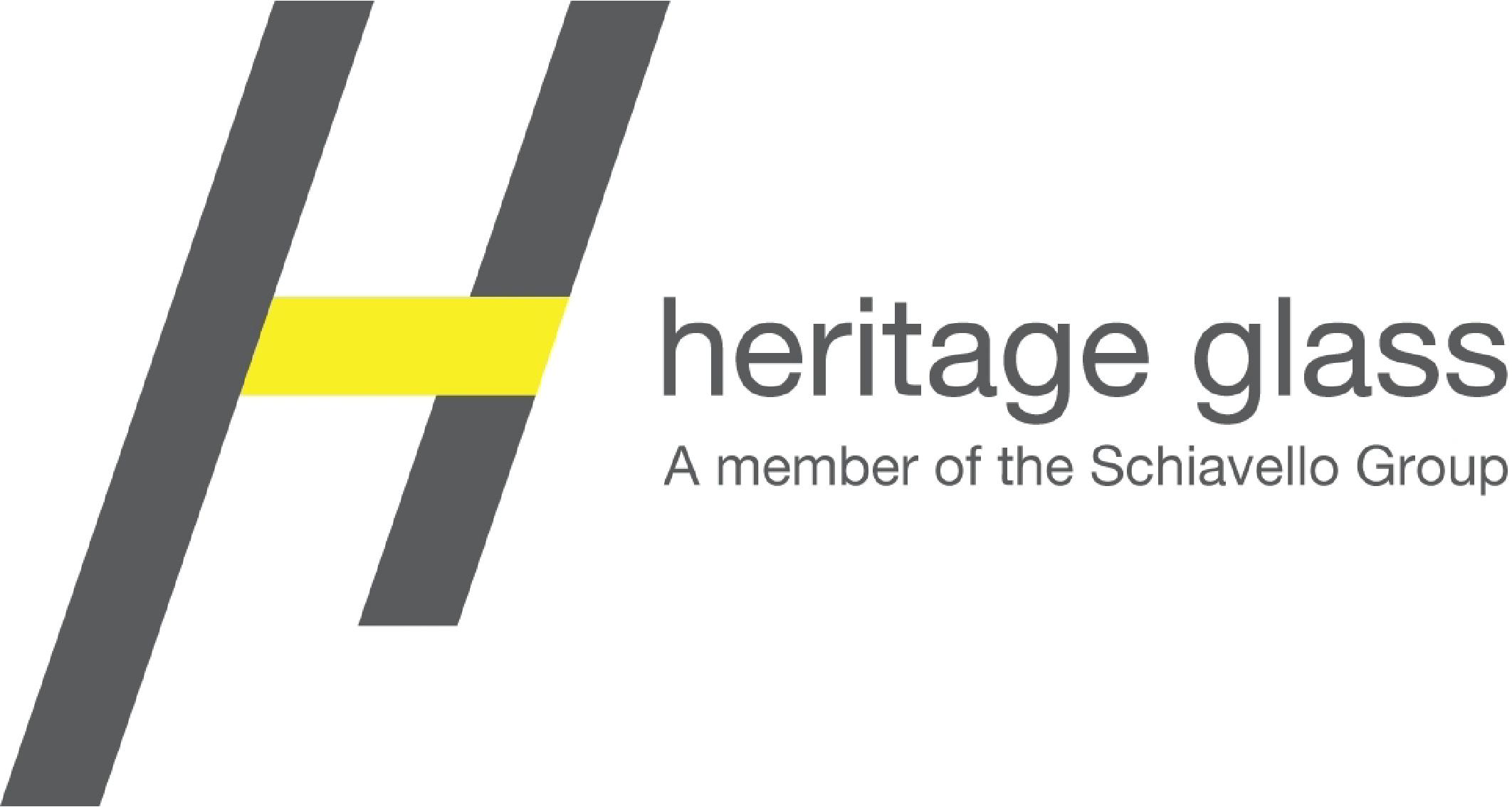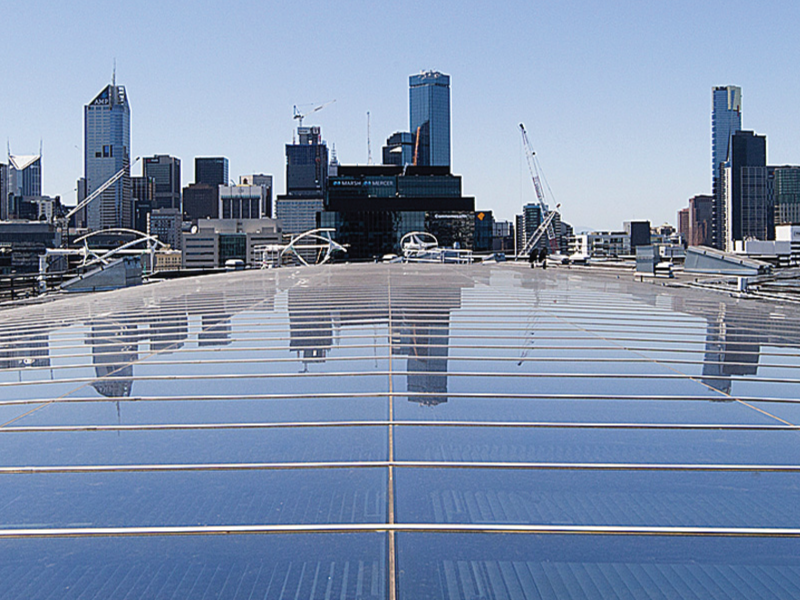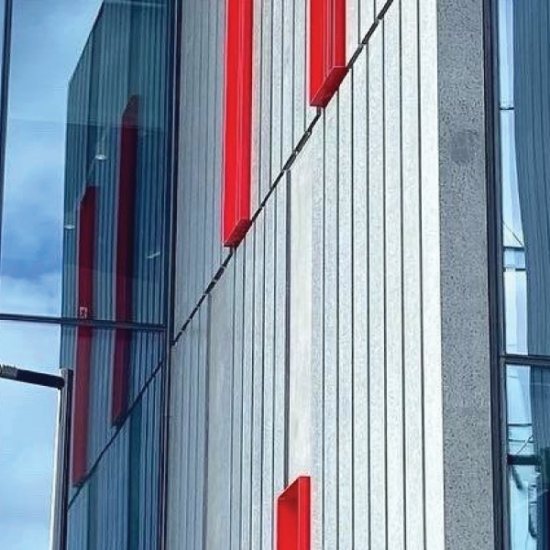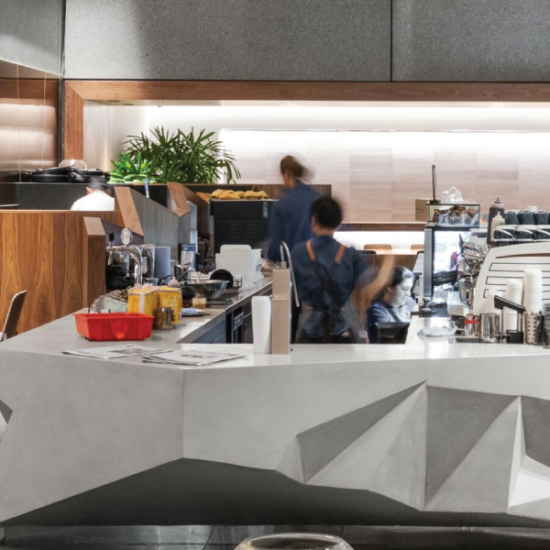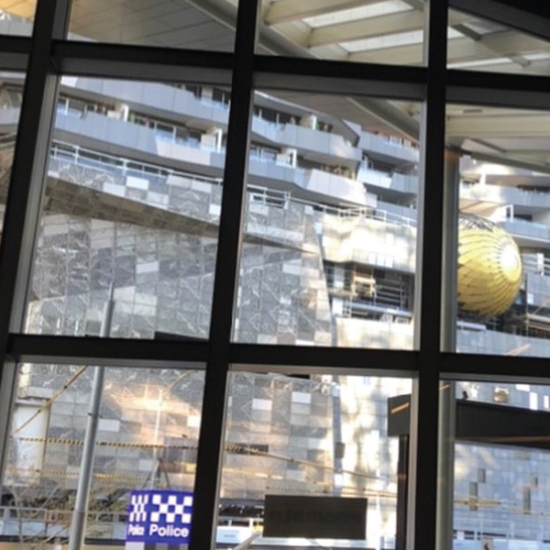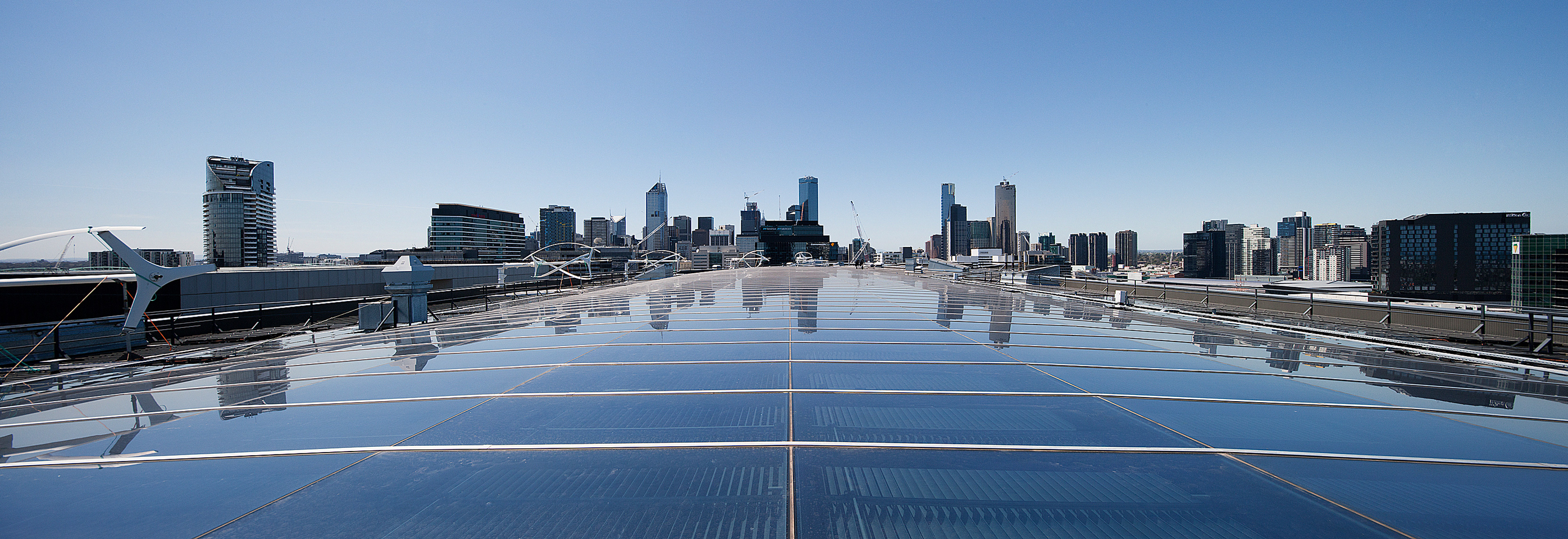
ANZ, Dockland
A new level of natural lighting and energy saving
ANZ, Dockland
Heritage Glass were involved in multiple sections of this large scale project including the Atrium Roof on Levels 5 and 11 valued at $960K, façade glazing to the Upper Ground Floor valued at $1.3M, the Atrium Pod on Levels 1 and 3 valued at $400K, and the Void Roof glazing on Levels 2 and 6 valued at $175K.
The Atrium Roof on Level 11 required a great amount of skill and competence to complete.
The designer’s intent was to achieve maximum natural lighting throughout the building in conjunction with reducing energy consumption – a huge focal point for the atrium roof specifications. The building was designed and constructed to maximise daylight penetration, glass was angled and positioning to optimise the low sun in winter and high sun in summer.
The glass roof on Level 11 being the largest of the atriums, was composed of 430 Double Glazed Units (DGU’s) at 35.52mm thick. The overall roof size extended over 1,065sqm. This was glazed on site using scaffolding and work platforms to manually lift the panels into position through the internal void area, along with a crawler type crane for the installation and positioning of the larger and heavier DGU panels.
The DGU’s were glazed with a mechanically fixed roof glazing system and supported by the secondary structural steel. The Heritage Glass aluminium ‘Clip Fit System’ is also one of a few self draining roof glazing systems available on the market.
Engineering was required to ensure the DGUs would fit ‘snug’ into the steel frames but still allowing enough tolerance for the ‘Clip Fit’ system and glazing. The glass was designed for strength and u-values required by the designer and energy conservation. Day light penetration was a high priority for this project’s overall design concept.
Builder:
Lendlease
Architect:
HASSELL
Completed:
June 2010
Location:
Collins St, Docklands

